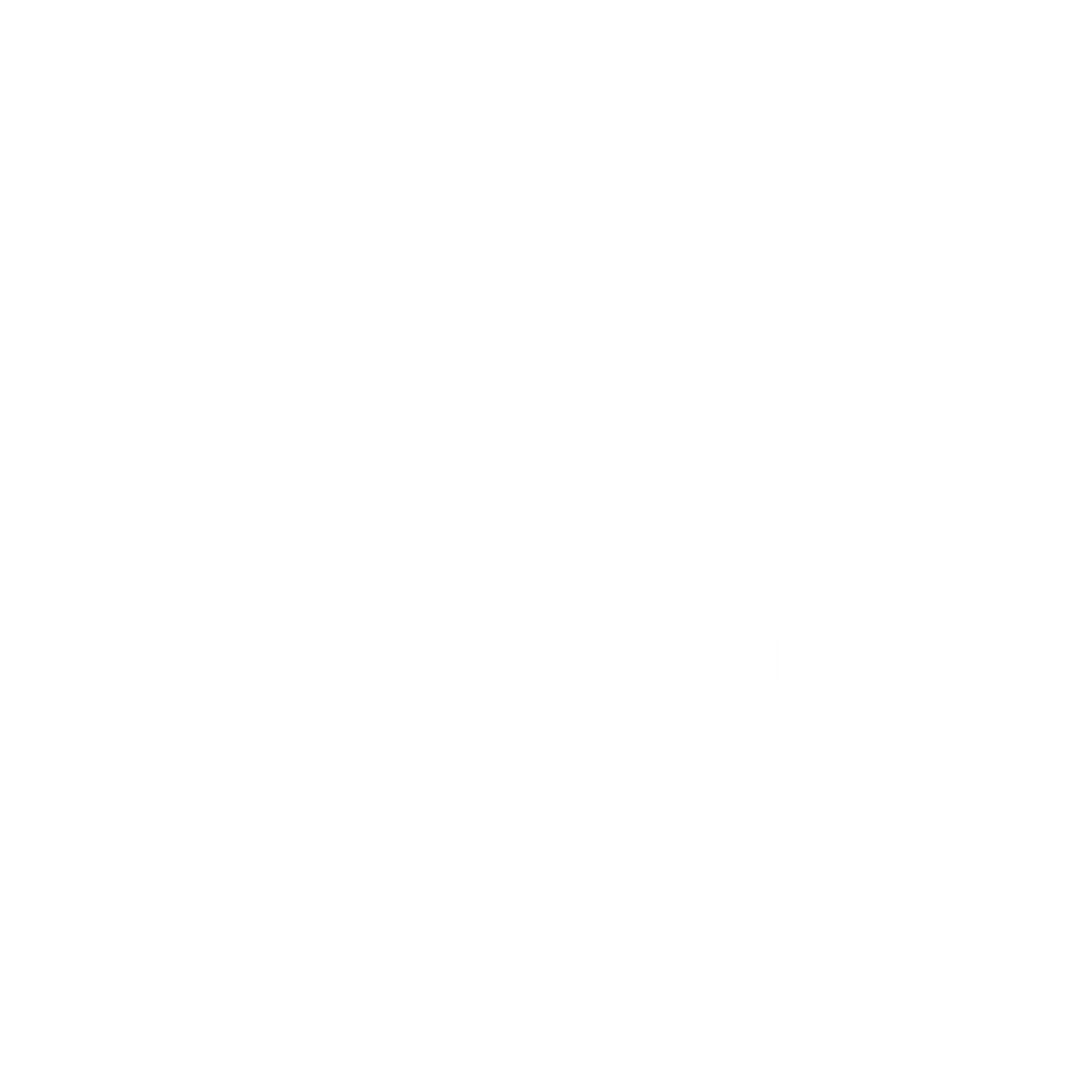Exclusive Listing: Views, Privacy, and Serenity
860 Rainbow Drive | Glendora, CA 91741 | Listed for $2,280,000
Gorgeous executive home located behind a private gate in North Glendora situated on a 51,569 square foot lot with panoramic views of the San Gabriel Valley. Historically, the property was originally part of Glendora’s first permanent settler, John Bender’s 1874 homestead of 160 acres. The original house, now the guest quarters, was built in 1956 by John Bender’s daughter, Aileen.
Set on over an acre of hilltop land, this multi family, four-level home is from the architect’s personal designed and built residence. This peaceful property frames sweeping views all the way out to Los Angeles from multiple locations on the estate. The 6,915 square foot home boasts a spacious backyard, custom interiors and an attached private guest quarters while still offering absolute privacy.
Step in and be swept off your feet by the beautiful formal entry with wrought iron staircase leading up the the master suite floor. You’re immediately greeted with an expansive great room offering high ceilings, an abundance of natural light and a floor-to-ceiling, dual-sided stone fireplace.
Immaculate kitchen offers custom designs throughout featuring gorgeous countertops, a sprawling kitchen island, built in Thermador oven, dishwasher, refrigerator and freezer and a dinette with sliding glass doors leading to the charming side yard perfectly landscaped with mature trees and a rose garden.
Luxurious master suite is situated on its own level offering 1,450 square feet of resort-living featuring a beautiful fireplace, seating area perfect for morning coffee and a large balcony with picturesque views. The focal point of the exquisite master bathroom is the large soaking tub that divides his and her separate quarters, both offering their own vanities and walk-in closets.
Expansive game room with sliding doors leading to balcony is perfect for family game nights and entertaining guests. This floor features a bathroom and large bedroom perfect for additional guests or family that stay over.
Lounge by the structurally integrated infinity pool and spa on these hot summer days while looking over picturesque views complete with a waterfall and covered patio.
Cabana or home office with separate entrance from residence is the perfect place to work from home while enjoying views of the pool, offering it’s own bathroom and gorgeously tiled shower.
Private guest quarters features a living room with cozy fireplace, a full kitchen and conveniently offers it’s own private driveway, entrance and two-car attached garage.
Other features include: Earthquake resistant structural steel framing, constructed with fire resistant materials and fire sprinklers throughout with flow alarm, Pentair Intelitouch load center with smart phone controls for swimming pool, mature pomegranate and citrus trees, JELD-WEN custom widows & patio doors, five separate heating and air conditioning units/zones for complete climate control, 400 AMP underground electrical service with 3 sub panels (84+ circuits), two tankless water heaters with circulating pump, wired for CATV & data, sonos internet sound system with built in speakers, internet video surveillance with DVR.
To schedule an exclusive showing, please call me at 626.484.0688 or email me at daniel@southlandproperties.net.
































































